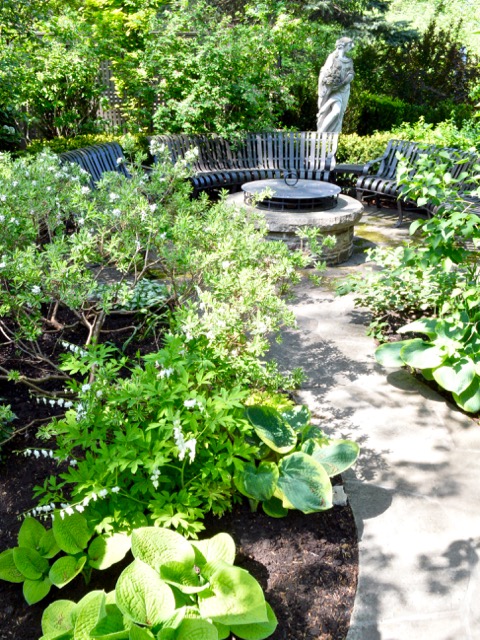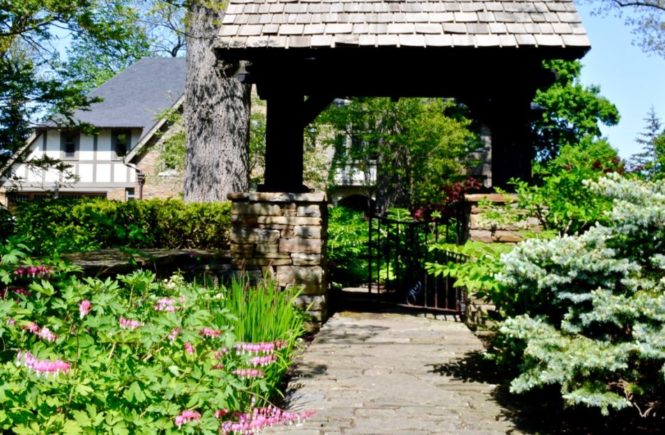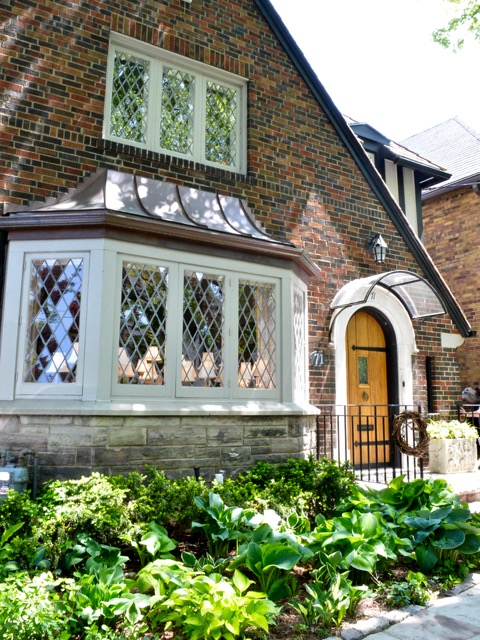| Go Through the Garden Gate in The Kingsway with the Toronto Botanical Garden in 2016 |
When The Kingsway was first developed, around the time of the first world war, the developer Robert Home Smith had a vision of creating “A bit of England, far from England.”
As the Etobicoke Historical Society explains, by contract, he required all homes (on large lots, many overlooking the Humber Valley) to be designed by an architect and approved by Home Smith – who favoured En
glish vernacular styles and only allowed stucco, stone or brick exteriors. Trees also had to be preserved. It gave this neighbourhood a particular character – both quaint and grand.
homes had to be of a certain size and be architect-designed, with the
plans approved by one of Home Smith’s architects, who had a definite
preference for Tudor or English styles. In addition, trees could not be
removed without permission; there were to be no semi-detached or
multiple dwellings; only stone, stucco or brick could be used on
exterior walls; and no home-based businesses except doctors and dentists
were permitted. – See more at:
http://www.etobicokehistorical.com/the-kingsway.html#sthash.q85GjcI3.dpuf
lot purchaser was required to sign a covenant that remained attached to
the property for 30 years, thereby ensuring that Home Smith’s high
standards were met and maintained. All homes had to be of a certain
size and be architect-designed, with the plans approved by one of Home
Smith’s architects, who had a definite preference for Tudor or English
styles. In addition, trees could not be removed without permission;
there were to be no semi-detached or multiple dwellings; only stone,
stucco or brick could be used on exterior walls; and no home-based
businesses except doctors and dentists were permitted. – See more at:
http://www.etobicokehistorical.com/the-kingsway.html#sthash.q85GjcI3.dpuf
lot purchaser was required to sign a covenant that remained attached to
the property for 30 years, thereby ensuring that Home Smith’s high
standards were met and maintained. All homes had to be of a certain
size and be architect-designed, with the plans approved by one of Home
Smith’s architects, who had a definite preference for Tudor or English
styles. In addition, trees could not be removed without permission;
there were to be no semi-detached or multiple dwellings; only stone,
stucco or brick could be used on exterior walls; and no home-based
businesses except doctors and dentists were permitted. – See more at:
http://www.etobicokehistorical.com/the-kingsway.html#sthash.q85GjcI3.dpuf
lot purchaser was required to sign a covenant that remained attached to
the property for 30 years, thereby ensuring that Home Smith’s high
standards were met and maintained. All homes had to be of a certain
size and be architect-designed, with the plans approved by one of Home
Smith’s architects, who had a definite preference for Tudor or English
styles. In addition, trees could not be removed without permission;
there were to be no semi-detached or multiple dwellings; only stone,
stucco or brick could be used on exterior walls; and no home-based
businesses except doctors and dentists were permitted. – See more at:
http://www.etobicokehistorical.com/the-kingsway.html#sthash.q85GjcI3.dpuf
This time next week, you could be strolling through its gardens at the 29th Through the Garden Gate. It’s a great event, leading up to the big 30th anniversary next year, and every year the Toronto Botanical Garden just seems to improve their biggest fundraising event.
You’ll be able to grab lunch at the headquarters or snacks en route, cool refreshments at different spots along the way (I highly recommen
d the Augie’s Cucumber, Lime & Chili ice pops), or you can do the tour by bike with Pedals & Petals. Plus, hang onto your wristband ticket, and this year’s sponsor Plant World will give you a discount. Here’s a peek at what you’ll see.
 |
| Tucked behind the garden in our first photo, a shady hillside retreat, with beautiful stonework. |
 |
| One of two firepits on the property, looking out across the valley. |
 |
| Now this is what you can do with a slope – pool at the top, treehouse-style gazebo at the bottom to gaze back at it. |
 |
| Don’t be so overwhelmed by the spaces that you miss seeing the cute details. |
 |
| In one garden, you’ll see what is possible in the shade of giant silver and Norway maples. Great insight for many Toronto gardeners (expecially this maple-cursed Toronto Gardens gardener). |
 |
| The screening is simply a curtain that can be hung from a track and drawn to exclude the bugs. |
 |
| Furniture as garden art! Fun and functional. |
There’s still time to buy tickets. Go for the two-day version – it’s always the best deal. Just a bit more cash outlay, more time to explore the gardens, and great support for our tiny perfect botanical garden.










2 comments
Looks like a great event. Tickets and directions at the Toronto Botanical Gardens? Is there a link for more info? I clicked you link above and got a blank screen.
Hi, Donna — just checked the link on both my phone and desktop computer, and it seemed to work just fine. Perhaps it was busy when you tried it? Please try again. And if it still doesn't work, go straight to the TBG website: torontobotanicalgarden.ca