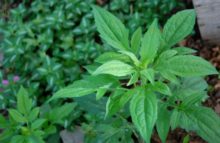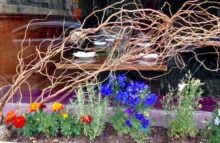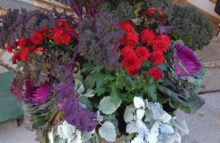Now that the hardscape portion of our Grand Simplification is complete, let’s step back and evaluate. And, to celebrate the first day of school, I’ve even given grades, using my very arbitrary rubric which is no rubric at all. You judge whether we’re being too easy – or too hard – on ourselves.
Circulation: B+
I do love those wide steps. Access on our side of the driveway is now easy and safe, from front and back doors of a car. Some marks off because it’s still tricky on our neighbour’s side; what can you do?
 |
| Seen from the street, our walk looks more in proportion to our door |
And, while the front walk isn’t the five foot width I wish it were (a few marks lost), it’s 50% wider. We went from from 32″ to 48″ by reclaiming garden encroachment along the edges and adding 8″strips on either side – walkable in key areas, and as garden edging in others. We couldn’t have made it any wider without significant reconstruction, which wasn’t in the (credit) cards.
Drainage: B+
Lower marks for the present, because we’ll still have to terrace a few steep spots in the garden bed. However, the front of our driveway garden will retain water as never before. It has been transformed from a precipitous slope that practically repelled water, to an almost raised bed that gives moisture a chance to penetrate. Plants will survive that previously never stood a chance.
 |
| Imagine some hardy sedum or golden moneywort growing here |
Whenever possible, we included permeable paving, to reduce water run-off. For example, the large rocks have pea gravel at their base, which permits plantings down at the driveway level (another bonus). Rather than mortaring the gap between the old walkway and the concrete blocks that widen it and retain garden soil, to keep more precipitation in the garden we filled it with limestone screenings. This is a bit of a messy solution for now, as the grit is getting scuffed, but we hope it will settle down.
 |
| New wall (behind), old wall and Sarah’s cat Willow all match |
Budget: A+
While we never asked for a contractor’s bid, I doubt we could have afforded this had it not been DIY. Our all-in cost, including delivery and tax, was $2,405.21. Retrofitting our existing hardscaping and a lot of sweat equity made all the difference.
$1877.77 went for materials – stone (about one-third of this), concrete, reinforcement and materials to construct the forms. That also included $140 for a laser level, which we’ll use again. $232.44 to rent a cement mixer for a week. $250 to rent a bin and dispose of four yards of soil. We also rented a pick-up truck through AutoShare for about 4 hours over the construction period, at $11.25/hr.
 |
| This bin of clean fill was the bulk of our waste |
Waste: A+
We had very little; mostly, this bin of excavated sand soil, and 2-3 yard bags of tree roots. Some of the materials for the forms was recycled into shelving for our garden shed; some was put out for our sidewalk free-cycling program (and disappeared quickly); short pine off-cuts (not chemically treated) will go into our fireplace this winter; some wood has been set aside for future projects. In fact, Mr. TG is building closet shelving with leftovers as I write this. Our principal waste reduction scheme was to recycle our existing hardscaping into the new design.
Aesthetics: A-
Overall, I’m thrilled with the way it turned out. Thanks to the design grid we prepared, the proportions seem right. The space feels more open, and the straight lines help corral my tendency towards chaos as a plantswoman (I’m working on this).
 |
| Note the diagonal edging that marks our old steps |
I do have one major criticism; you might call it a regret: we left in our old side steps, because we didn’t want to dismantle any of the existing hardscape. While I’ve chosen to disguise this by using it as a staging area for containers, the steps do break the lines. I have a feeling this will continue to bug me, and we might have to tackle that small detail next summer.
Environment: B-
Any time you bring materials into a site, you have to consider what they are, where they came from and how they were made. Trees have to be cut down, concrete pavers have to be manufactured and shipped. Concrete itself, one of the most ubiquitous man-made materials on the planet, causes pollution in its manufacture.
We avoided some of this by mixing the concrete ourselves (though about 50 pavers are included in the design). Toronto has a number of local cement manufacturers, but I wasn’t able to find out where Homecrete came from. And then, of course, there’s the limestone, which originated in Owen Sound, about three hours’ drive away, making it part of the Niagara Escarpment. I confess to not considering this when I designed the steps. Be sure that won’t happen again.
Higher marks for waste reduction and rainwater management offset these environmental factors to a degree. In the last photo, you can even see the small green patch (mostly white clover) that is the last vestige of our lawn. However, my treasured rocks will be a constant reminder of our need to consider every aspect of the bigger picture, even in a Microgarden.
To read the ongoing story of our Grand Simplification, simply click the link.





3 comments
I like your method of assessment of the final product. I think you were perhaps a little hard on yourself with some, but you are living with the results. From the photos, it is wonderful. As for drainage….think water has a way of foiling all of us. Your concrete blocks and gravel landing area are super! The more plant material, the greater the moisture will be drawn up into the plants.
It looks very nice and neat, great !!!
we built a face brick house, and later I realised that is a heavy energy input. In an ideal world we'd have used straw bales, adobe or building blocks of recycled builder's rubble. Our slate floors come from up North. Difficult decisions.
Your landscaping certainly looks good, and it has solved your various issues.