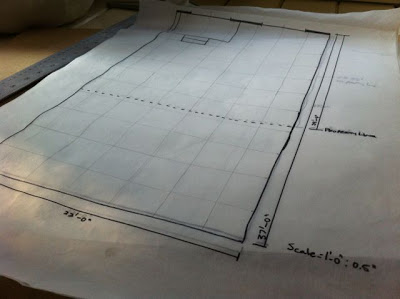| Creating a site plan is one of the fi
buy flomax online doctorsquarters.com/wp-content/uploads/2024/08/jpg/flomax.html no prescription pharmacy
rst steps in the process |
The first stage in planning o
ur makeover was knowing what we wanted. Our wish list was small:
We wanted to stop water, soil, mulch and, especially, people from sliding down the steep slope along the driveway. We
needed to get people or groceries out of a car, without ending up under the car. That’s tricky in a drive nearly a foot narrower than today’s 8.5′ (2.6 m) minimum. Cars were skinnier when our house was built back in 1928.[Ed: We’ve recently learned it was 1919.]
Next, we wanted to completely remove the lawn, but preserve permeability as much as possible.
The front walkway, always too narrow, had to gain at least the appearance of width to better match the scale of the front door.
The big wish was that, as we could not afford to remove and replace the narrow walkway, front steps, retaining walls or front porch, all renovations had to retrofit the existing hardscaping. In fact, the whole project had to happen on a relative shoestring.

Luckily, I am married to a teacher with the summer off; a guy with no fear of a challenge, and very exacting standards. In this hot summer, sweat equity took on new meaning.
Next, I got
out our property survey and a tape measure and drew up a scaled site plan. The dotted line in the picture above is the property line, an important consideration. Who knows, one day the City might decide to widen the street.
There’s a trick to linking the architecture to the landscape, or vice versa. You try to reflect the proportions of prominent architectural elements in the landscape plan. At our house, it’s the wide scale of the doorway and windows. I used these dimensions to create a proportional grid for the site (you can see it sketched on the plan above).
As the power lines on our street are all overhead, and recent work had been done on the water, gas and sewage lines, we knew where they were – if you don’t, you need to call Ontario One Call 1-800-400-2255 and mark them on your plan. Not only before you dig, but before you design, so you have no unpleasant surprises. We also spoke with a City By-Law Officer to see whether our changes would require a permit (they wouldn’t; yours might, so check the link for info).
Using layer upon layer of tracing paper over my drawn-to-scale site plan, I explored what might be done with the space. Sigh. Too many possibilities.
We also did a lot of scribbling on envelopes. We stole ideas from were inspired by other gardens. We researched, online and in person, materials for the steps, going from limestone slabs (too heavy and expensive) to prefab concrete (too restrictive and, well, prefab). We finally arrived at the idea of pouring our own concrete steps (affordable and flexible), complemented with more upscale stone.
Our plan began to germinate. Next, I’ll write about construction.






1 comment
Your plans included a lot of the variables (gas, electric, sidewalk growth) that some of us wouldn't have thought of right off the bat. I applaud your undertaking this task.